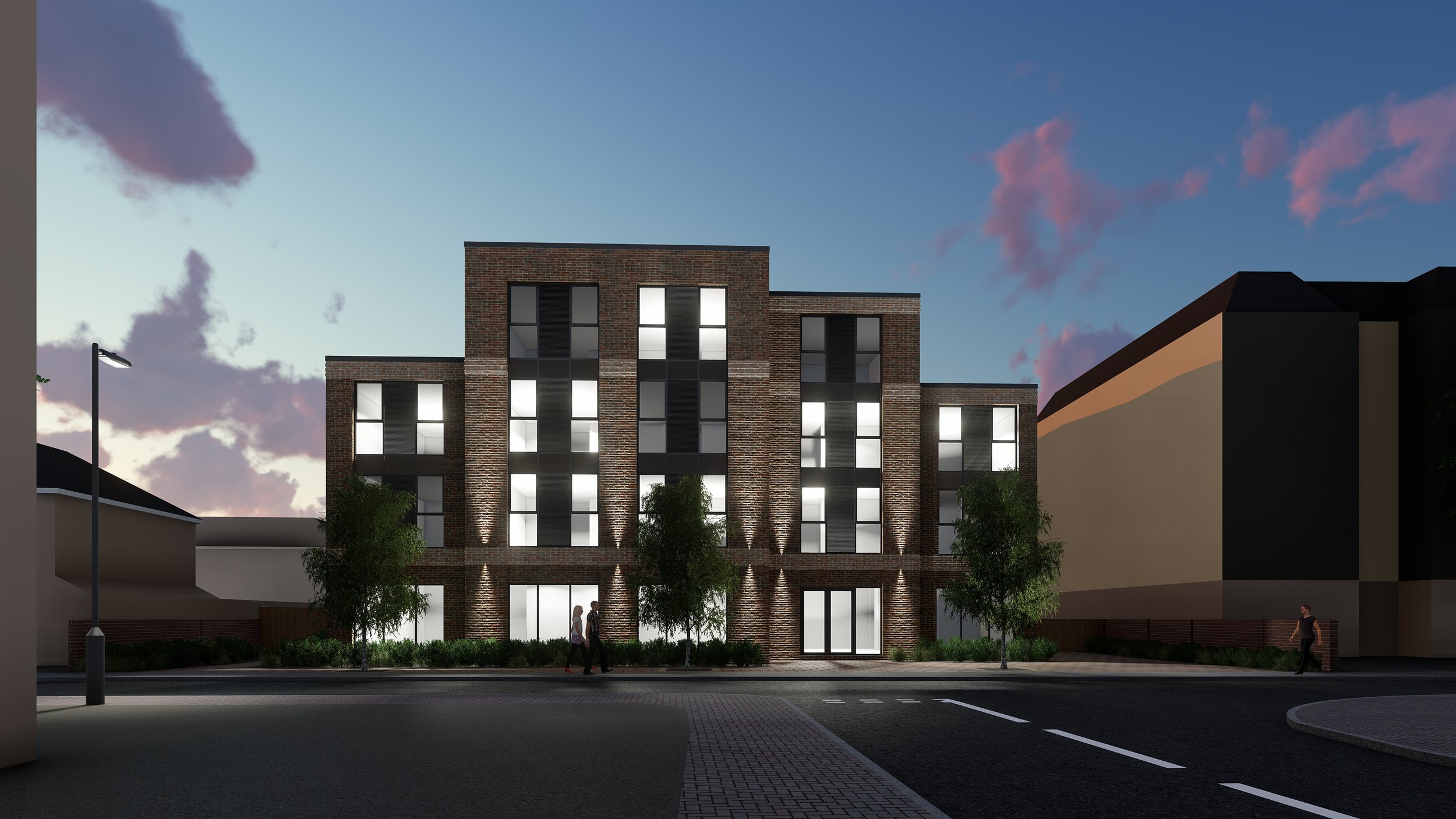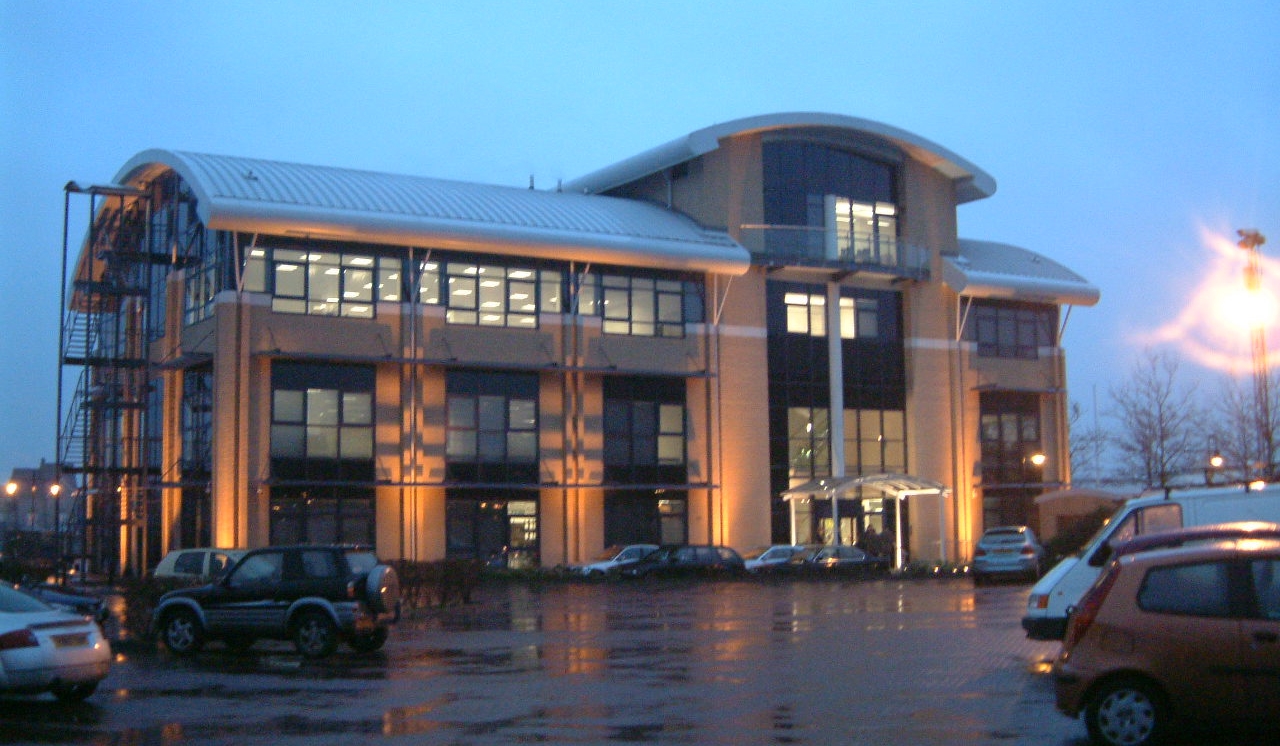WINGFIELD HOUSE PORTSMOUTH
The proposed redevelopment comprises of 309 study studios, gym, common rooms and ancillary accommodation.

The proposed redevelopment comprises of 309 study studios, gym, common rooms and ancillary accommodation.

Planning permission granted for new build student halls of residence comprising self contained apartment with communal facilities and gym on the ground floor

Full Facade refurbishment and internal alterations including double height space to entrance for JD sports.
PLC obtained planning permission and worked with clients team in production of building regulations information

New purpose build office block on existing commercial development site comprising a number of detached units.
PLC obtained planning permission and dealt with discharge of planning conditions and produced building regulations package

Planning permission for proposed redevelopment of Moneyfields to provide new Social Club and Sports Facilities Building including offices, Artificial Grass Pitch, floodlighting and spectator stand, car parking and external works.

Planning permission obtained for purpose built student halls of residence comprising 41No. studios along with ancillary accommodation

84 bedroom hotel for Premier Inn including retail uses at ground floor, located within the heart of Portsmouth city centre.
The building boasts an 'excellent' BREEAM rating achieved by the incorporation of low and zero carbon energy technologies ensuring that it performs to the highest environmental standards.

Planning permission for proposed extension and conversion of existing building into Class C1, Student Halls of Residence to form 43 study studios ; refuse, laundry and cycle storage facilities

Conversion of the existing hotel to a boutique hotel and apartments on top three levels, design and construction of a Code Level 3 affordable housing infill building and new-build residential tower apartments.

Purpose built Headquarters building in Chatham for a pharmaceutical company .
The building provides in excess of 2,100sqm net internal floor space and includes R&D operations, Production Management and Office facilities.
The use of cantilevered balconies and terraces, brise soleil and curtain walling along with large barrel vault roof, give the building a distinctive appearance befitting its strategic landmark location.

Planning consent was obtained for a new £35m, 188 bed hotel, located on a prominent city centre site in Portsmouth.
Rising up to 25 storeys in height, the building incorporates a twin skin, glazed facade with many innovative features designed to ensure that the environmental footprint is reduced. A 20th floor sky restaurant with terrace will maximise views across the city and harbour.